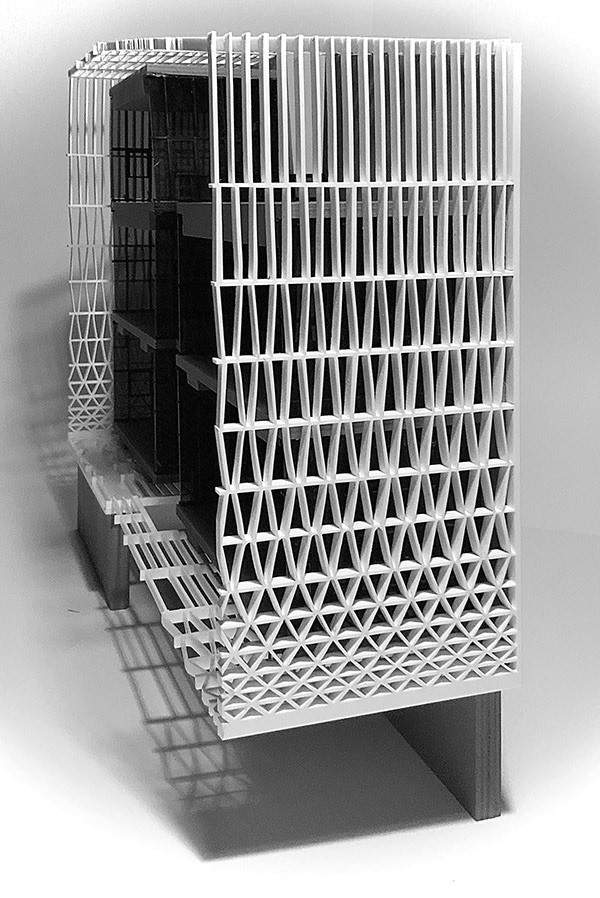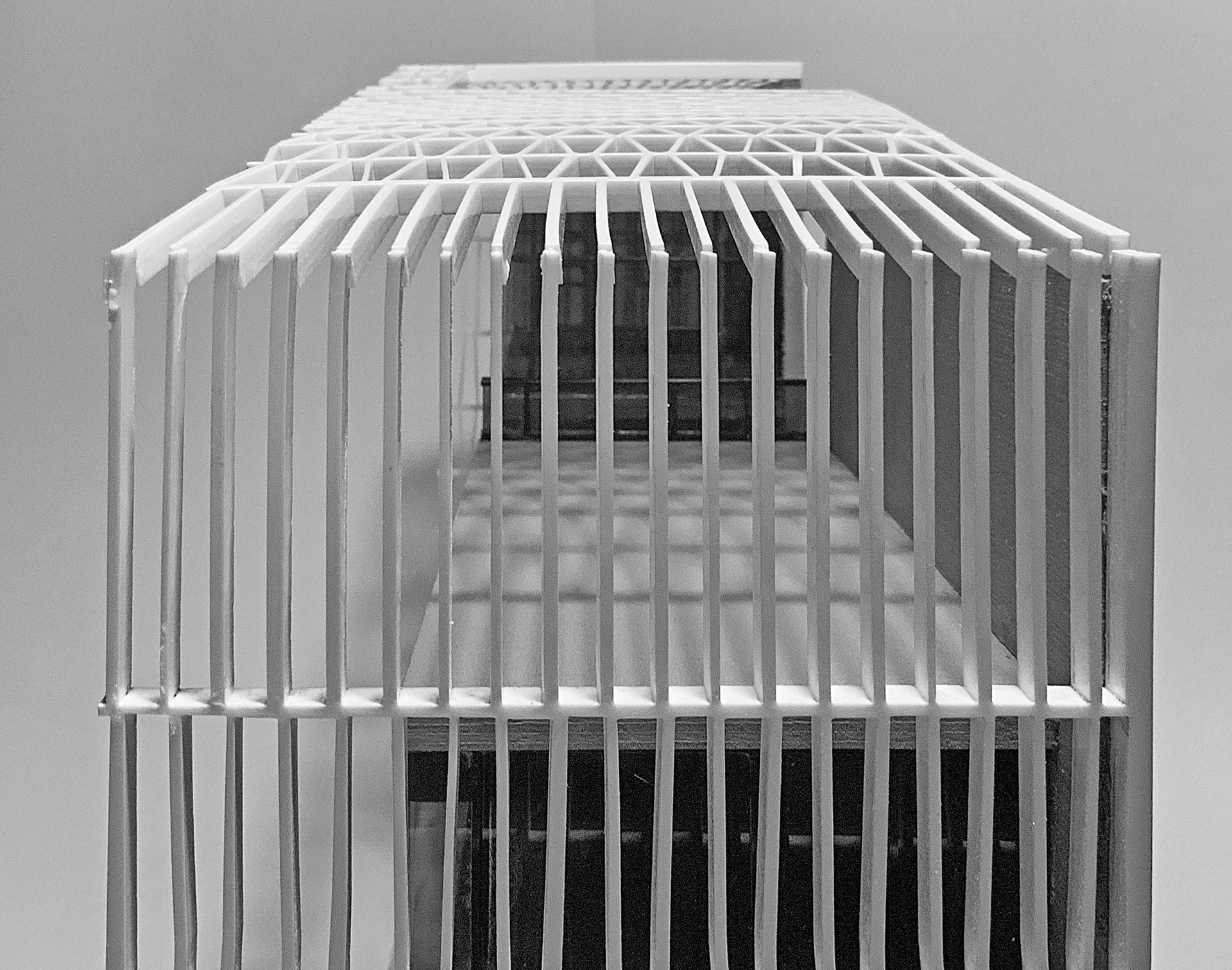T H E U R B A N I N S T I T U T E
Arch 100B - Professor Jason Cambell
P R O J E C T O U T L I N E
The final project of the course was to design The Urban Institute, a multi-functional building to be located in San Francisco. From exhibition spaces to a research facility this building would contain contrasting programs that would have to coexist in as a single institutional entity.
C O N C E P T U A L F A C A D E
This drawing is a proposal of an idealized facade design. The objective was to design a conceptual cut for a hypothetical building and design a spatial, structural and performative premise for the building though this informative cut.
P R E C E D E N T S T U D Y
This project is an in-depth analysis and investigation of a precedent building that culminated with a physical representation of a sectional 'slice' of the structure and analytical diagram. I studied the Simple Factory Building by Pencil Office.


