F I R E A N D C O N C R E T E
Arch 100D - Professor Keith Plymale.
University of California, Berkeley.
P R O J E C T O U T L I N E
In 2020, California had the worst wildfire season in its history. Four million acres burned.
Fire + Concrete is a study of wildfires, the wildand-urban interface zone and architectural techniques that increase building resilience and safety from wildfires. This project is to design an earthwork and two residential dwellings on a property in Pescadero, California, a high Fire Hazard Severity Zone.
Fire + Concrete is a study of wildfires, the wildand-urban interface zone and architectural techniques that increase building resilience and safety from wildfires. This project is to design an earthwork and two residential dwellings on a property in Pescadero, California, a high Fire Hazard Severity Zone.
The landscaping is inspired from the Pescadero creek, located at the south end of the property. The earthwork represents a tributary to Pescadero creek. This creates an organic, valley-terrain with retaining walls as outer banks and gradually sloping inner banks that give access to the riverbed. Each dwelling is centered around a Vine Maple tree, a fire resistant tree native to California. The tree symbolizes life and safety from wildfires.
D W E L L I N G 1
This dwelling sits within a section of hillside, protruding out from the land and leaving a cascading section of earth between the two main forms. The two habitable wings are connected by an underground hallway that is carved through the dividing hill, creating a tranquil and intriguing circulation space lit with the dappled light from the central treetop.
D W E L L I N G 2
The second dwelling is embedded into the high ground at the beginning of the valley. Formally, it has a rectangular shape that gives way to an interior courtyard centered around the Vine Maple tree. The tree is the central, focal point of the home, visible from all interior facades, bringing nature into the household.
P H Y S I C A L M O D E L 4' x 2.5'
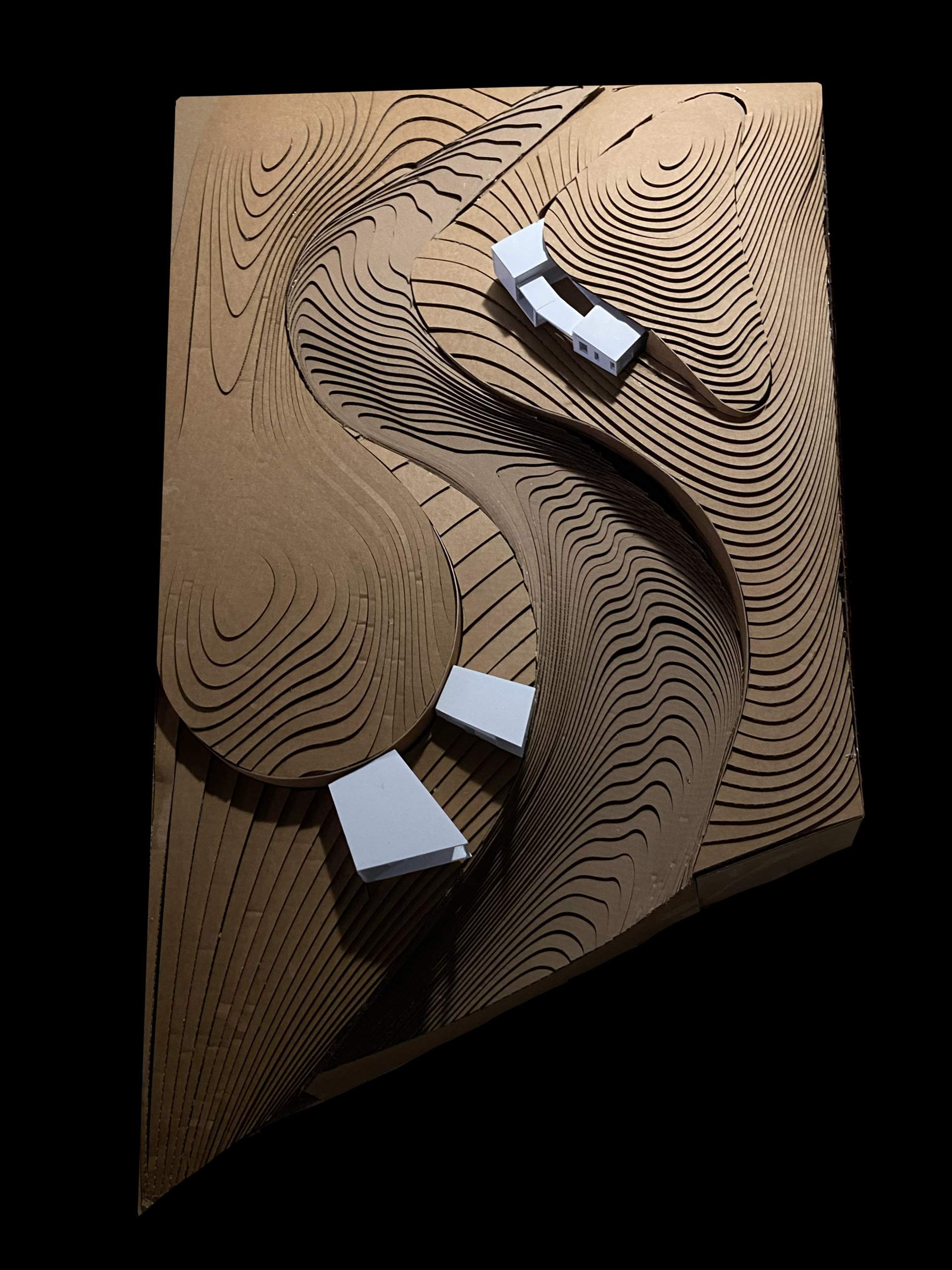
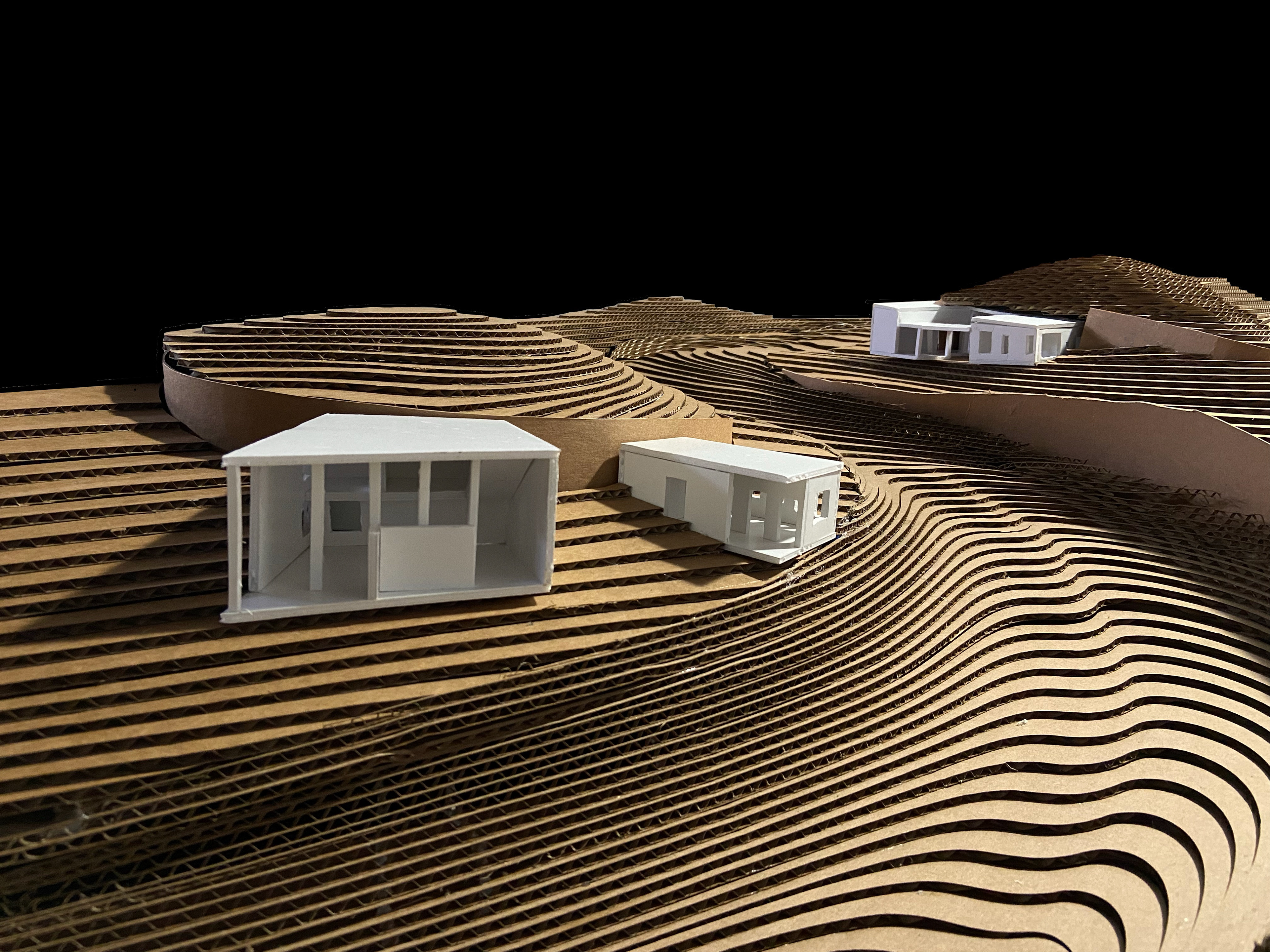
P R E C E D E N T & P R O C E S S W O R K
Collage created during the research phase showcasing a visual timeline of a response to a wildfire in a wildland-urban interface zone. The collage was displayed alongside a presentation of firefighting machines and techniques. From deploying hand crews to enforcing an evacuation, this montage depicts the firefighting techniques implemented at different stages of a wildfire.
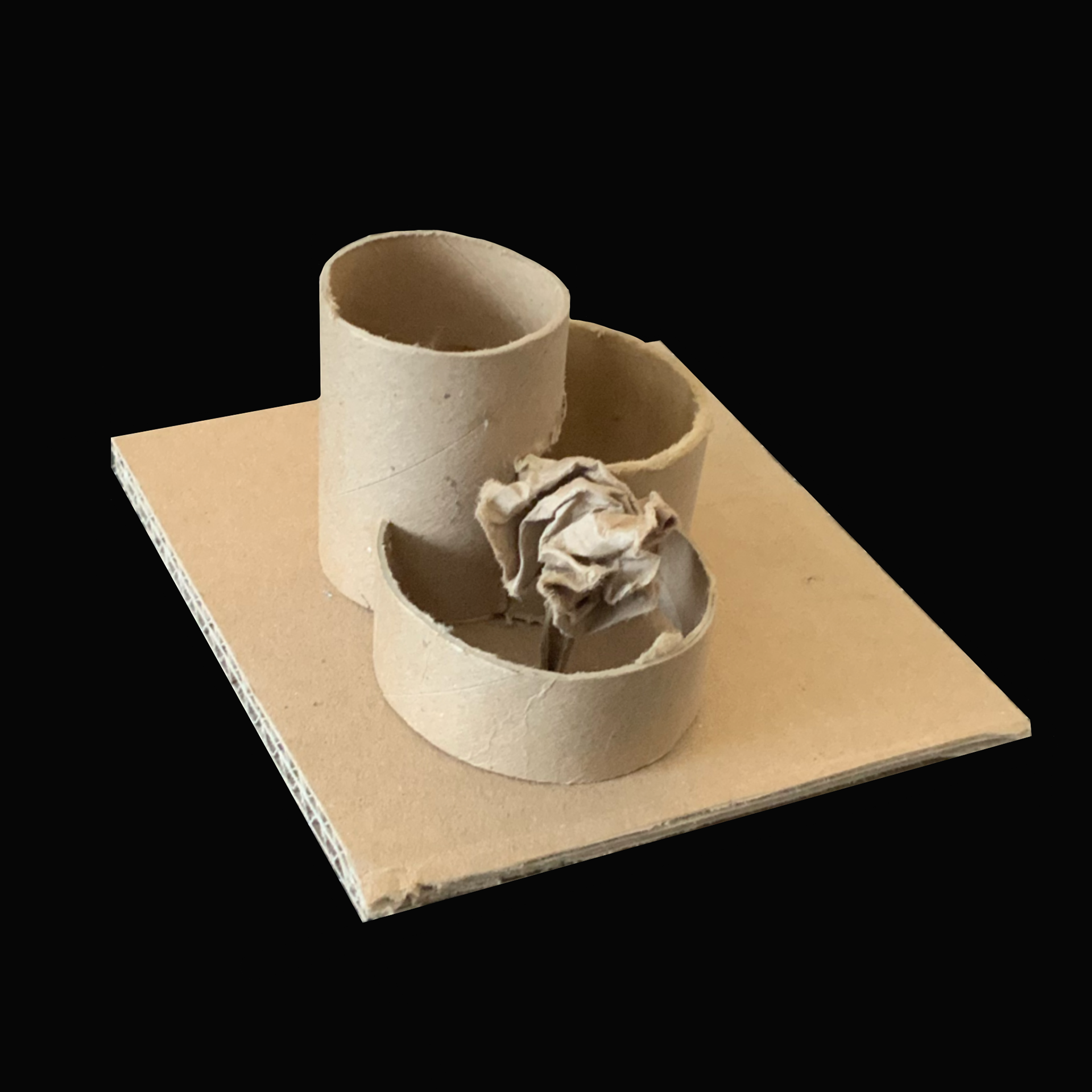
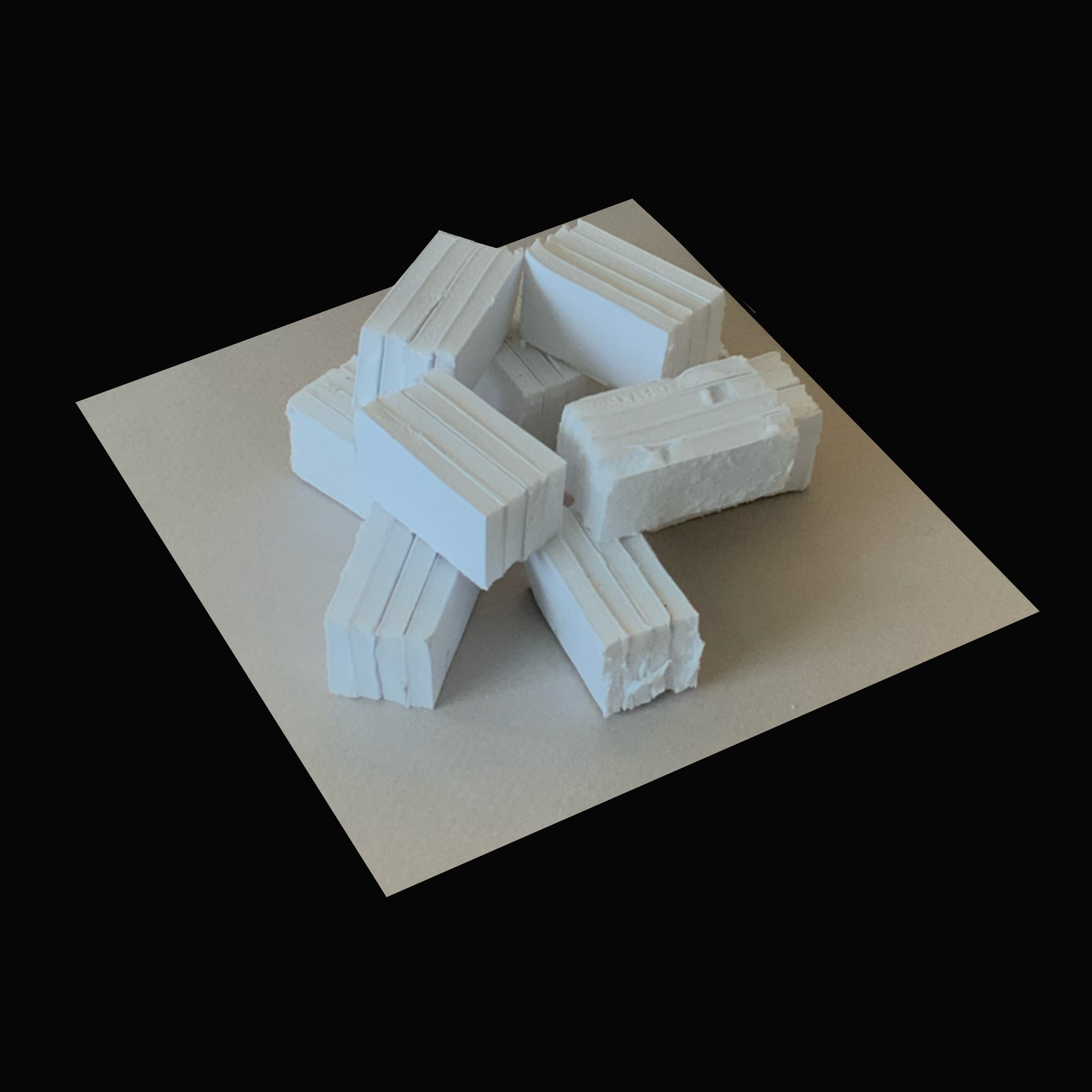
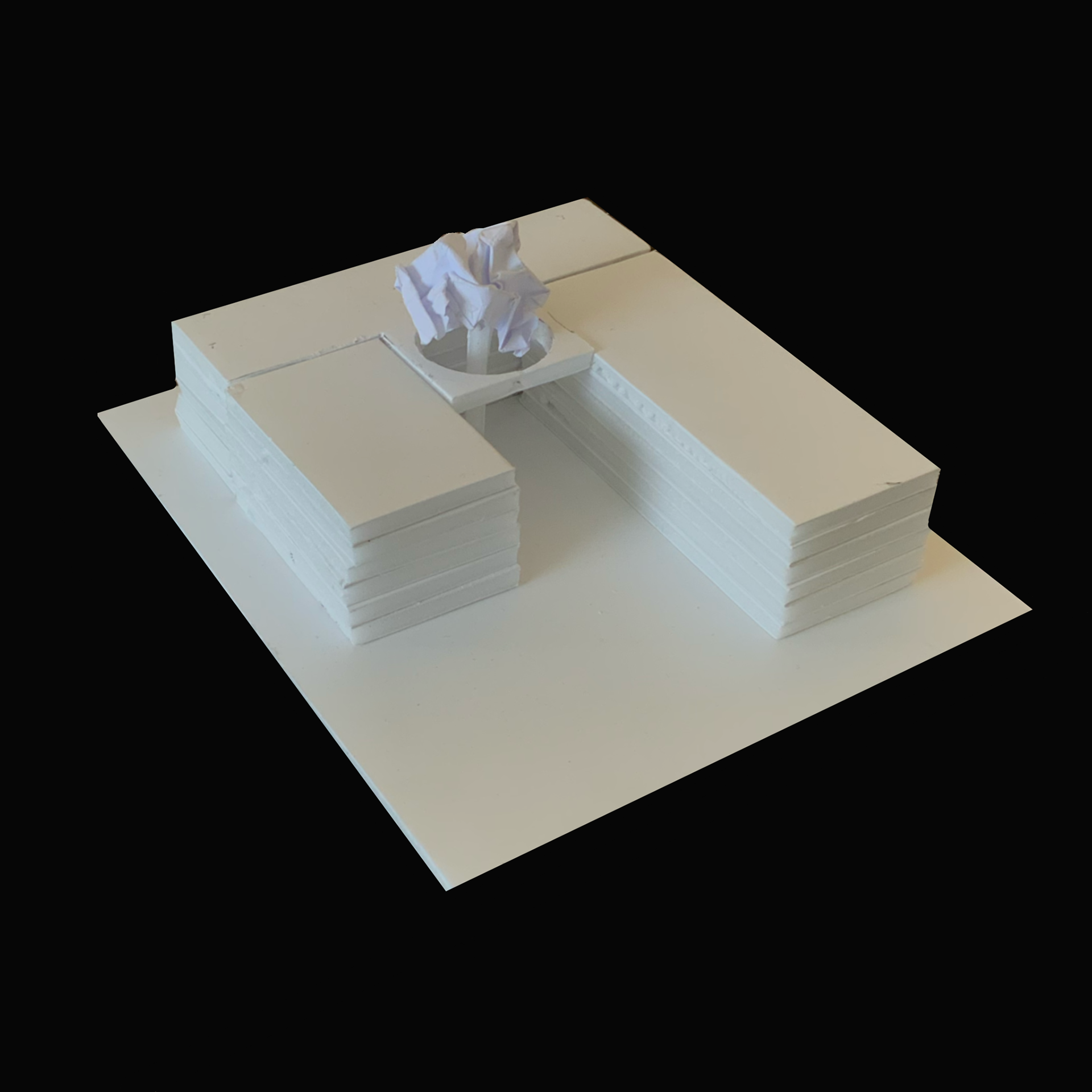
These are a series of concept sketch models made during the initial schematic design process. Process models are a crucial part of my design method, especially in the early stages, when establishing a general form.
M O D E L M A K I N G P R O C E S S
This physical model was made from laser-cut cardboard stacked to display the topographical features of the landscape. I created an internal structure for every topographical 'step' to rest on and used painter's tape and a combination of glues as adhesive.