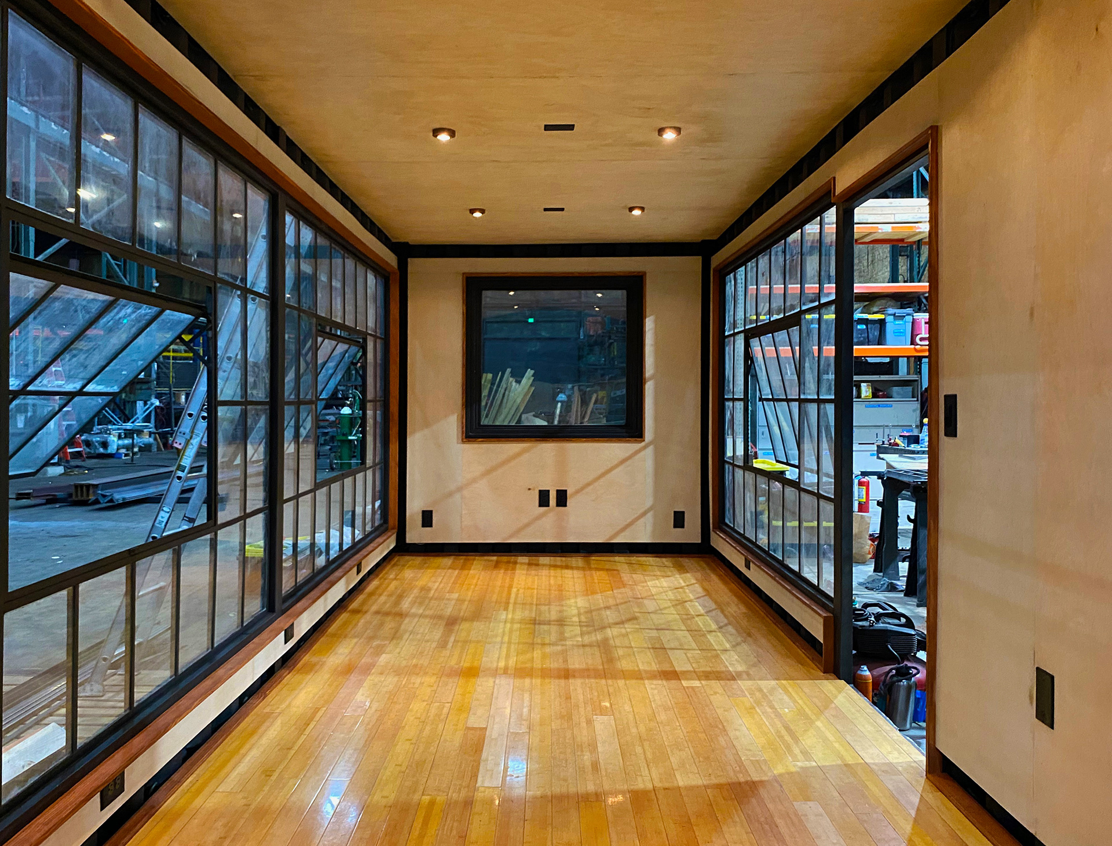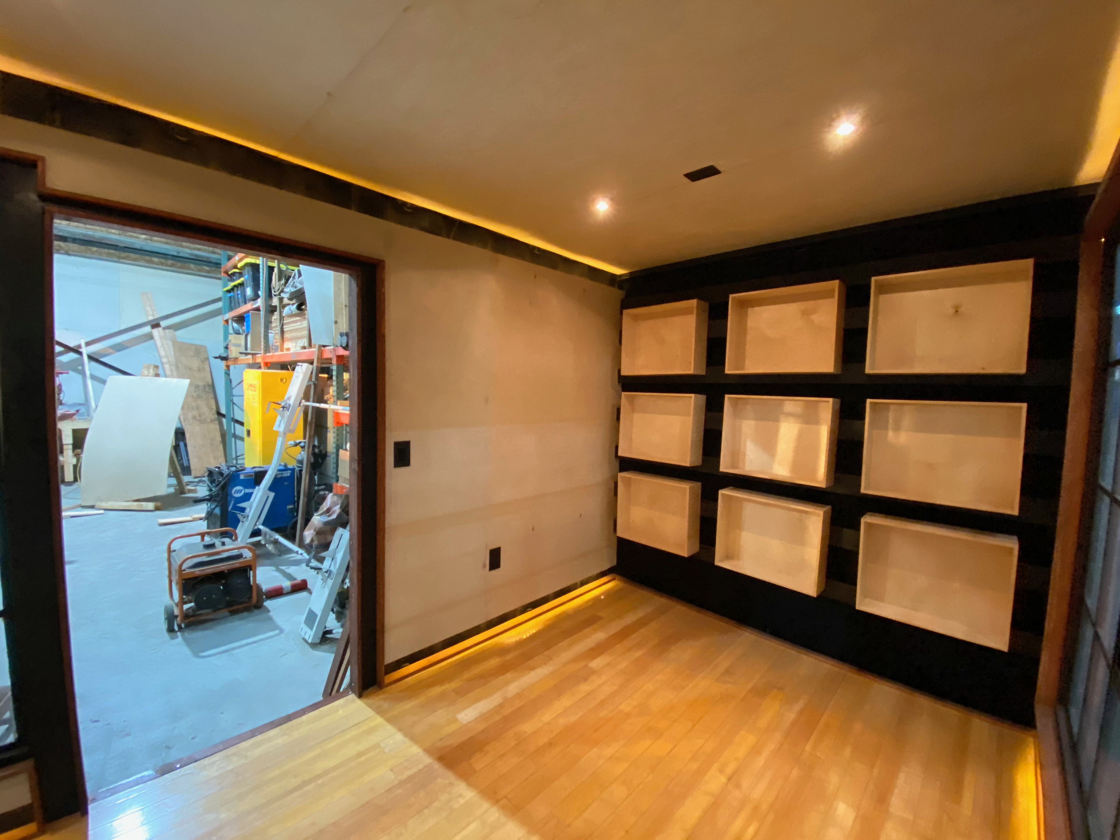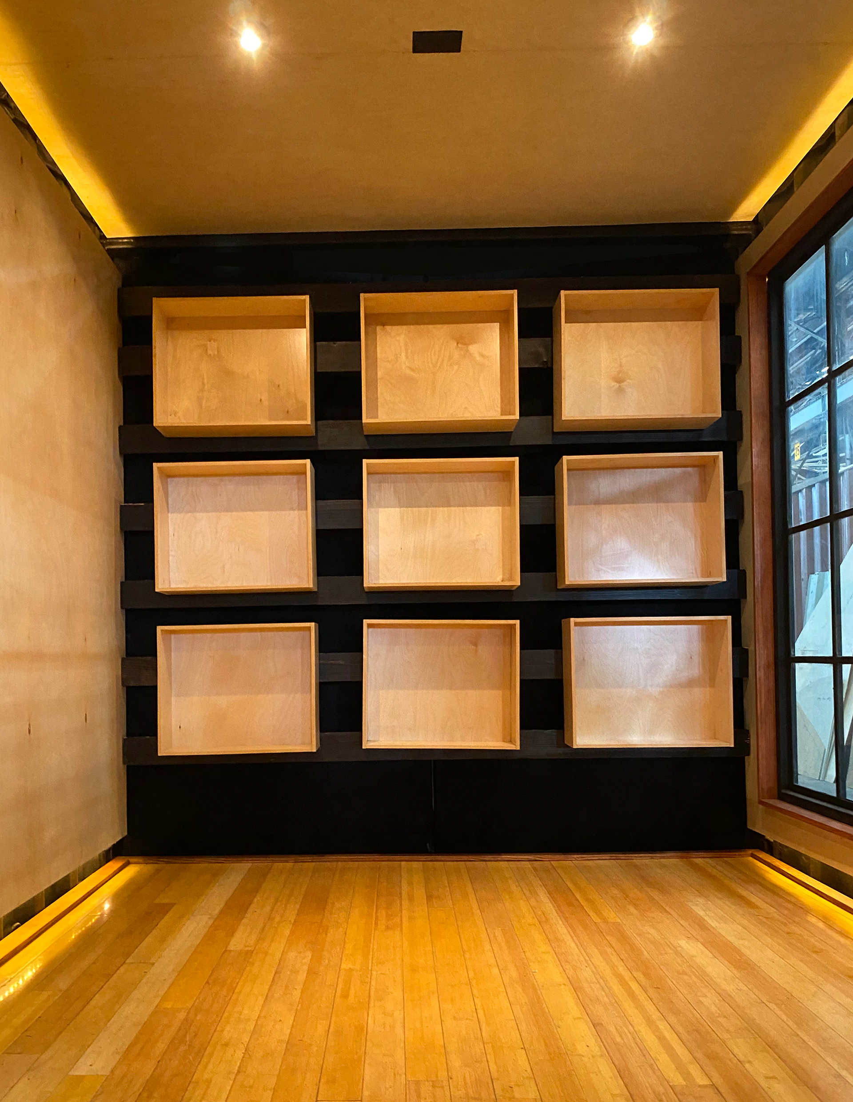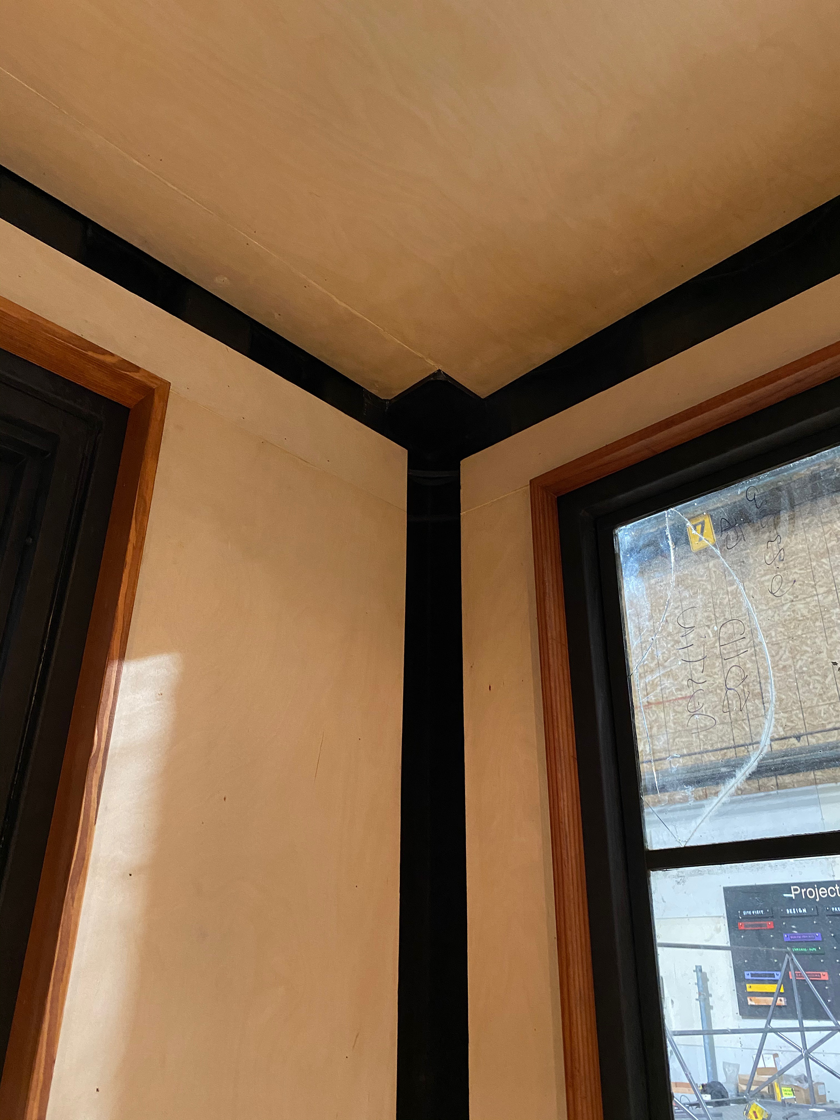S H I P P I N G C O N T A I N E R O F F I C E
Shipping container renovation for O2 Treehouse, 2020.
P R O J E C T O U T L I N E
This shipping container was designed for O2 Treehouse as an office space located within their prefabrication studio in Oakland, California. I was promoted from intern to project manager in order to lead and execute this project from design to construction.
We worked with a limited budget and used all recycled and architecture salvage materials. Reclaimed bamboo flooring, recycled denim insulation, and reclaimed windows were among the materials used.
In terms of design, our main concept was modularity. At just 160sqft and serving a variety of functions, this office has to be able to adapt to the varying work settings. All of the furniture implemented is modular, making it possible to rearrange the office layout. Tables, chairs, and planters are welded onto swivel wheels and the french cleat storage wall can be rearranged and unmounted when needed, keeping the original container door operable.
Another crucial objective was to turn this small, dark, and cold metallic box into a warm and inviting workspace. We chose large 9 x 7 foot industrial windows, light wood paneling for the walls and ceiling, bamboo flooring, and warm LED light fixtures.
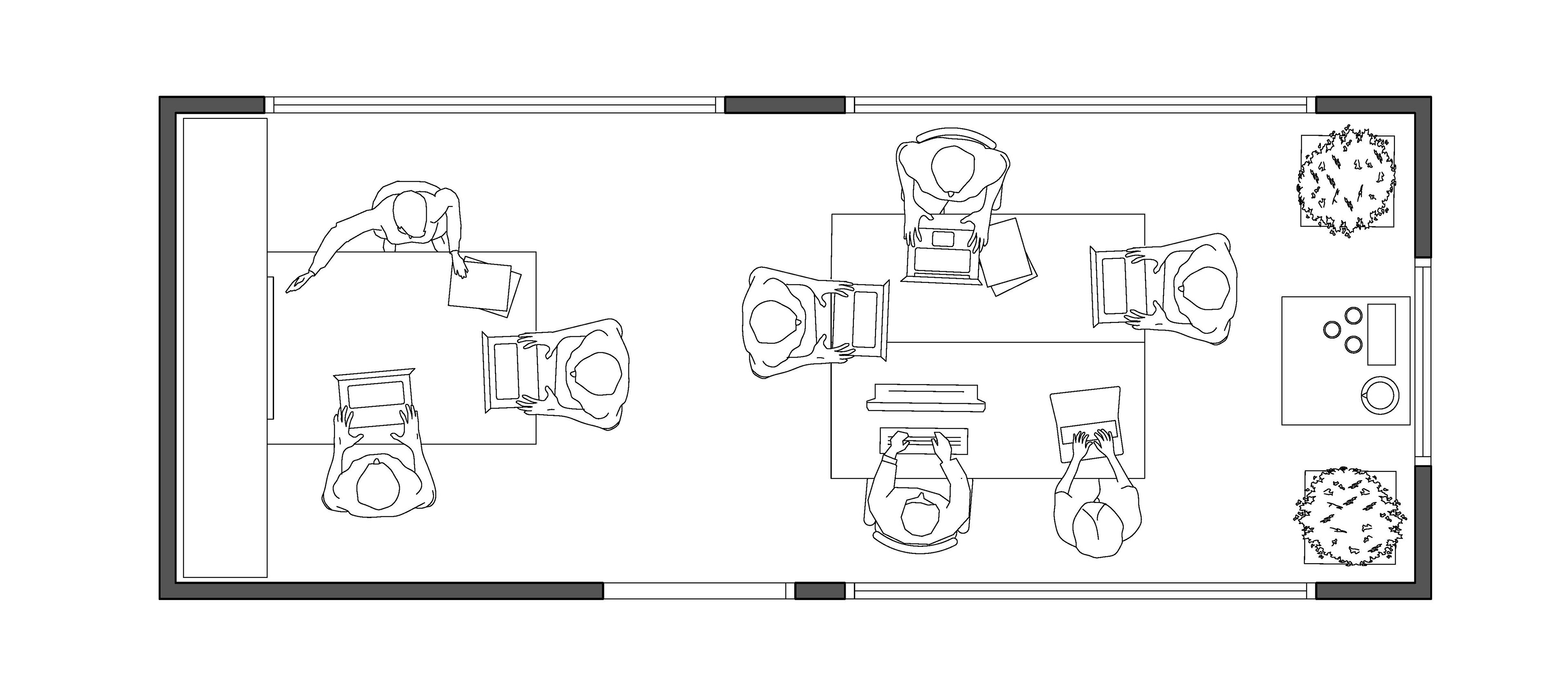
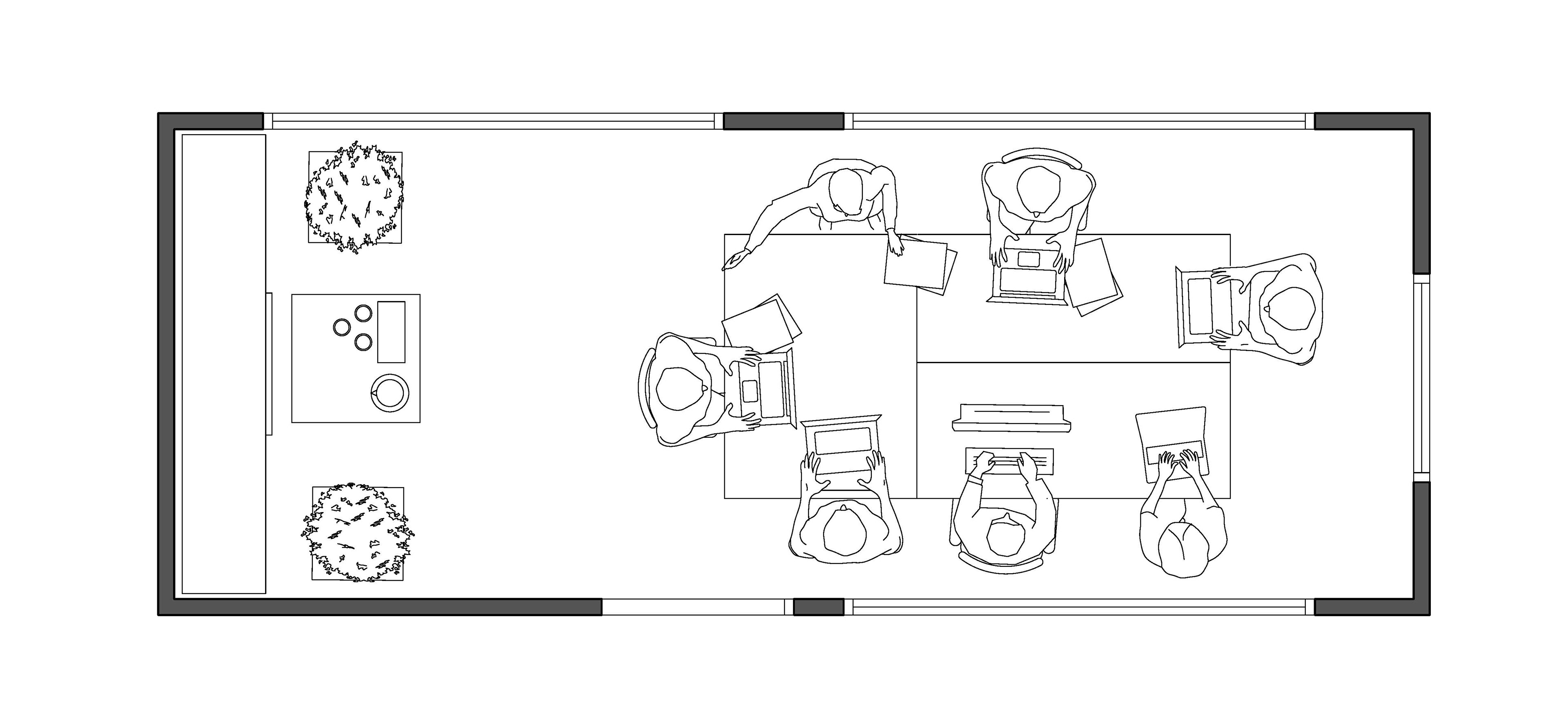
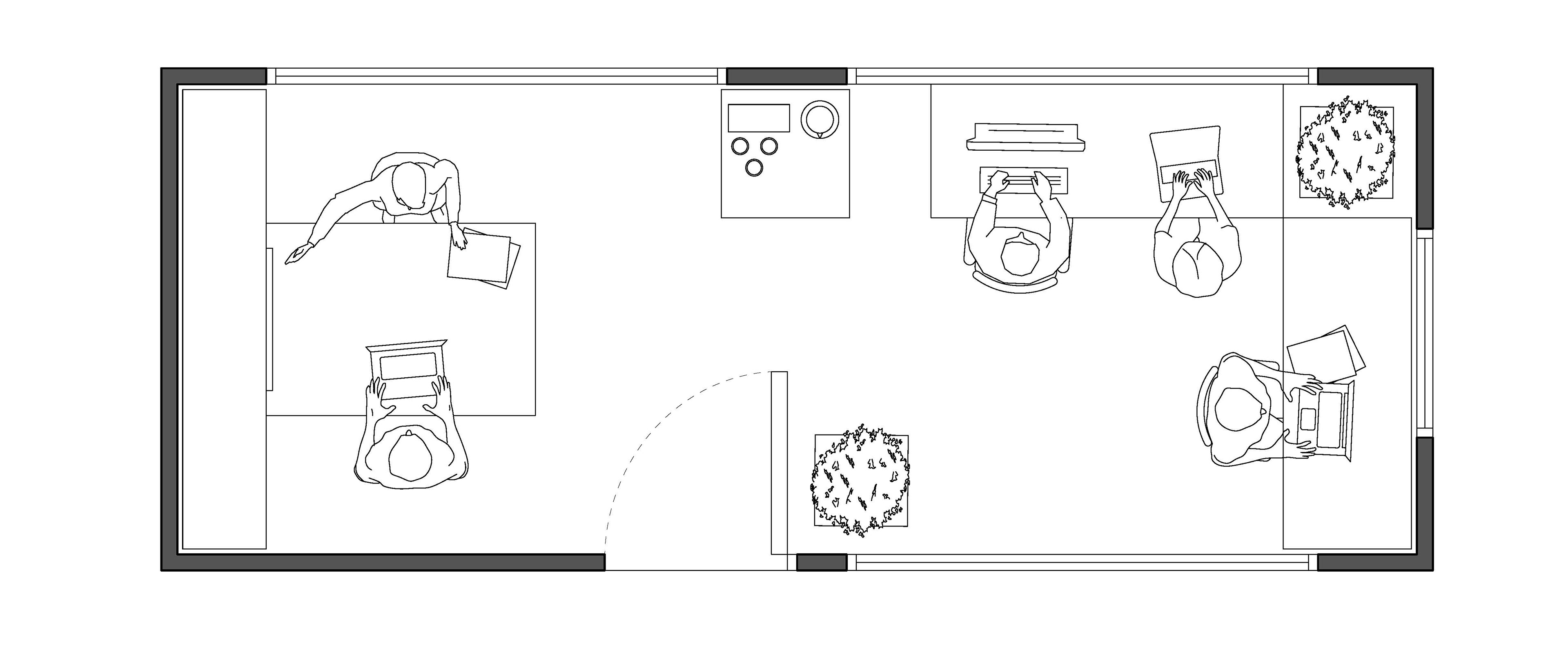
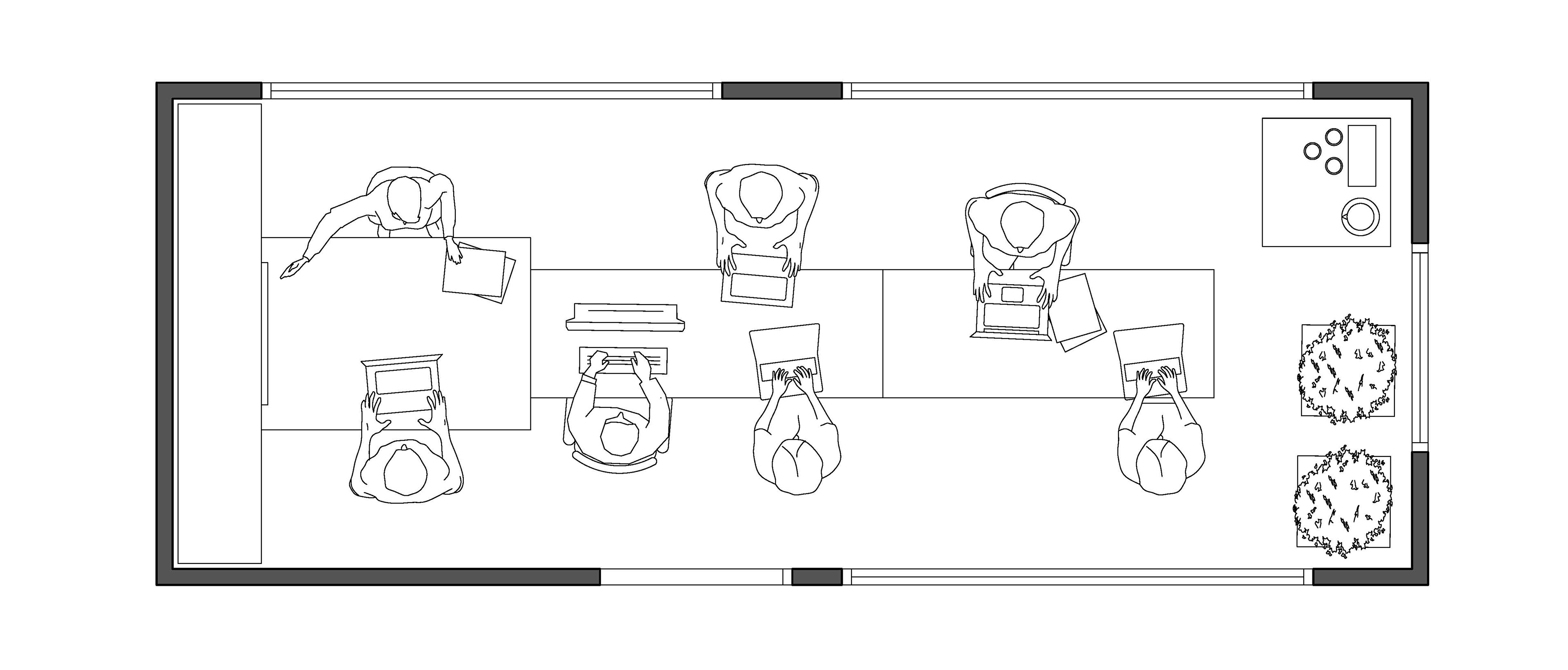
C O N S T R U C T I O N P R O C E S S V I D E O
M O R E P I C T U R E S
