T H E L O O K O U T T O W E R
Arch 100D - Professor James Leng
P R O J E C T O U T L I N E
This studio was held at the height of covid, fully remote, and the main themes of the studio were inspired by the state of the world. This course focused on isolation, solitude, and routine as overarching concepts.
The course begins by situating the lookout as structural and historical typology and studying USDA Forest Service’s lookout design manuals. It then delves into an analysis of the daily routine of a lookout to understand the essence of this utilitarian structure as a highly calibrated zone for living, cooking, eating, bathing, leisure, and most importantly, viewing. For the studio final project, we are asked to redesign of the Needles Lookout in Sequoia National Park, which was destroyed in 2011 by an internal structural fire.
My concept began with the fact that I believe that, at a time when fire towers are obsolete, there should not be a structure built in such an iconic ridgeline of a National Park. This perpetual thought made me want to conserve the natural integrity of the site attempting to add all the programmed spaces without hindering the visual beauty of the landscape. I decided to rebuild the facade of the old lookout to pay tribute to the burned structure and use existing stairs and foundations. However, the rest of the added program would be located in hidden, subterranean caverns within the rock. Using some existing caverns and subtracting from the rock to create more, the living, leisure, and sleeping spaces would be concealed in the rock leaving the ridgeline free of more visible structures.
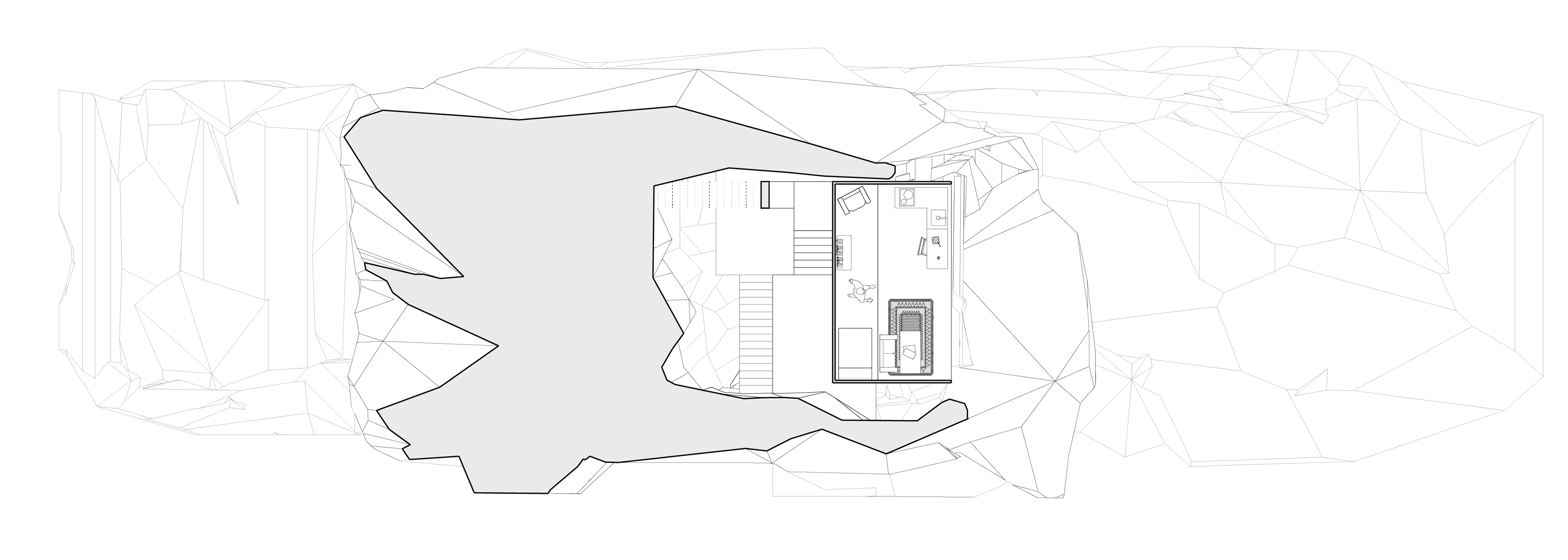
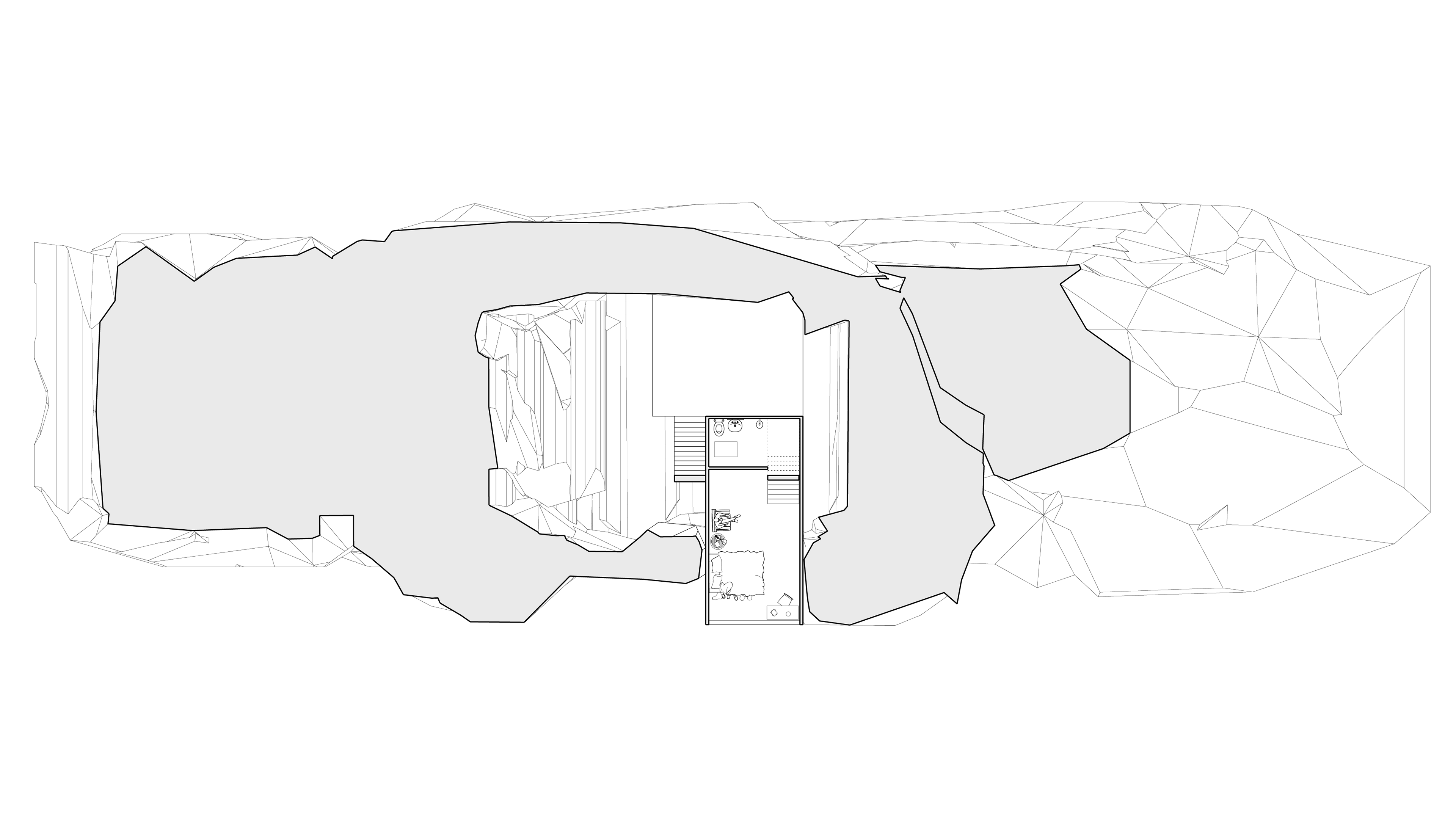
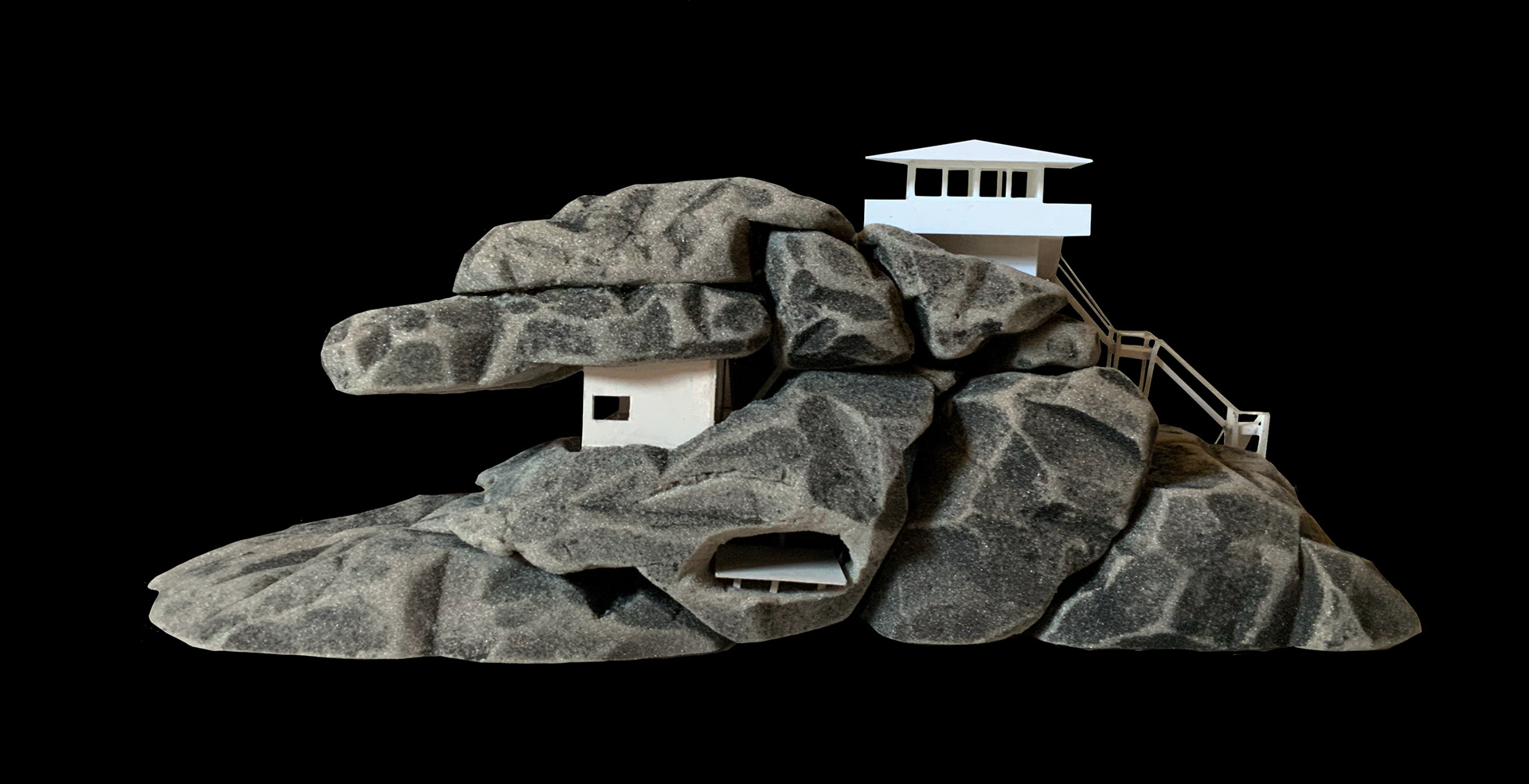
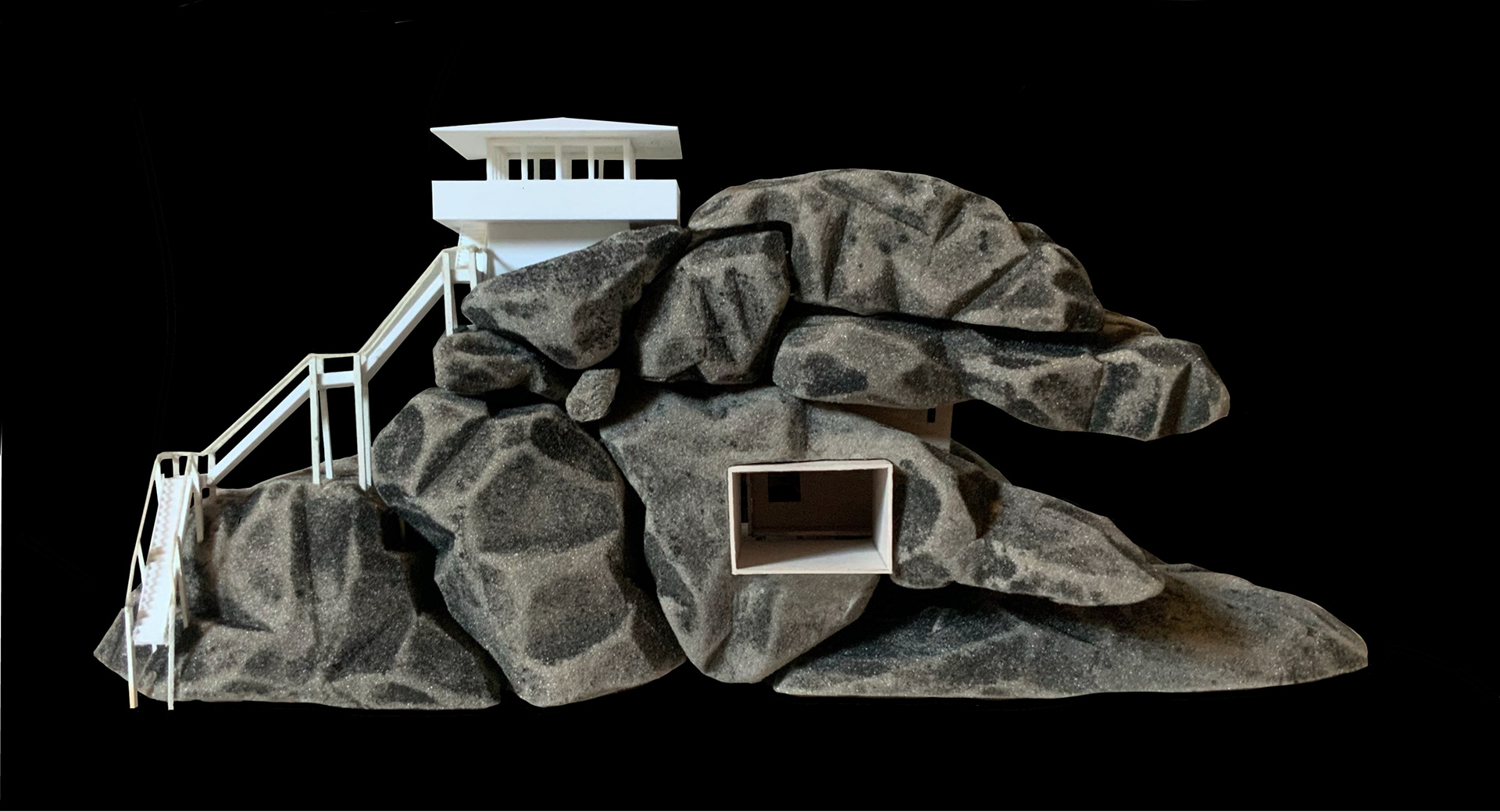
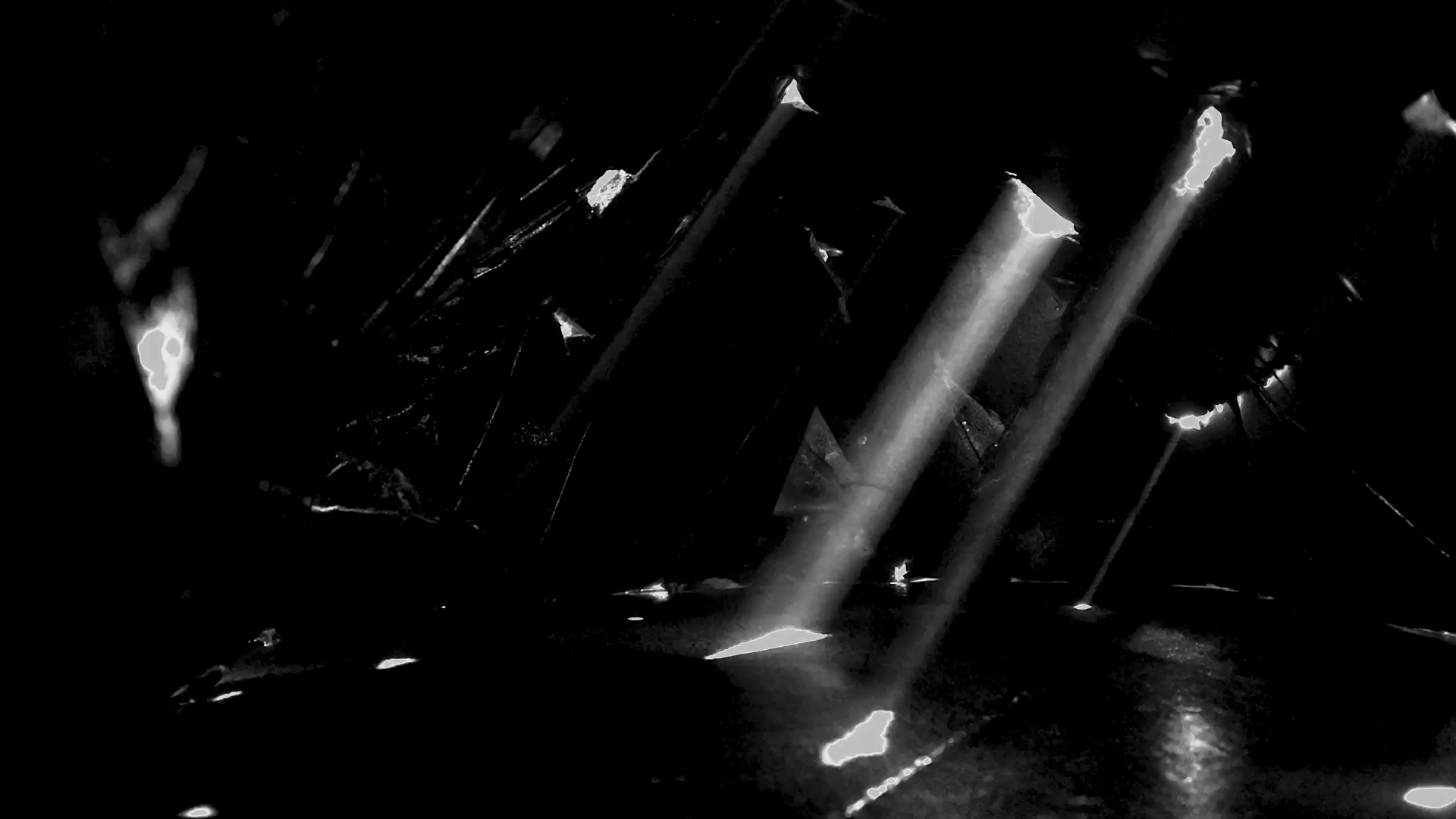
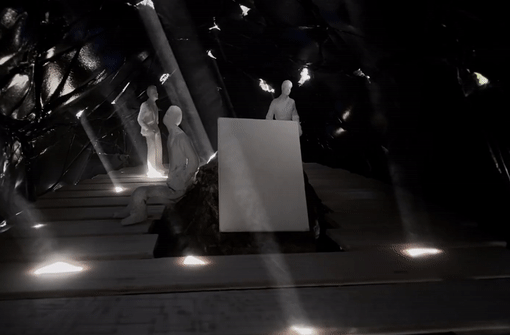
Videos are taken from a light box model of the first cavern. I made this lightbox with painted cardboard to represent the lighting created in the 'memoir cavern', the auxiliary program room created to serve as a reflection space to remember the destruction of the Needles Lookout Tower and the destruction of wildfires in California.
This is an experiential diagram that illustrates the contrasting visual experience while circulating through the structure. It showcases the stark contrast in lighting and ambiance in each of the habitable spaces, a strategy I implemented to alleviate the monotonous and confined life of a fire watcher.
S K E T C H E S , P R O G R E S S & P R O G R E S S W O R K